Week one of the One Room Challenge is equal parts excitement that it's actually moving forward despite the pandemic we find ourselves in currently, and panic that it's actually moving forward because we don't have all of the materials quite yet. Luckily we have 8 weeks this time around and this is our third One Room Challenge (so let's hope that means we know what we're doing). A year ago we tackled our main family bathroom and then last fall we made over our twin daughters shared bedroom. This spring we are tackling the armpit of our home - our entryway. And here's the deal... our entryway welcomes you into our home and involves two ugly staircases, three doors, a laundry area and hideous tile flooring. So welcome, come in but please close your eyes until you get upstairs.
If you're wondering what the One Room Challenge is, it's a biannual event that encourages designers to share the process of a total room transformation in just six weeks (8 weeks this time). Each round highlights twenty featured designers (you can view their updates every Wednesday), and every Thursday you can view the guest designers updates (that would be me!).
Here is our entryway area as it stands right now:
The entryway before
When we moved in six years ago we had our entire home painted in my favourite white paint Farrow and Ball Wevet. It's bright and a clean pallet but I've realized over time that I don't want our entryway to be this basic. After redoing our daughter's room last fall for the ORC I am slowly adding more drama and colour into our home and I can't wait to inject a good dose of personality into this space!
The Entryway Laundry Situation
Staircase Plans
The Plan
This is the part of the post where I normally present to you a complete design plan... I'm not doing that this time. This time around I am giving you a sneak peek at the tiles we will be using and I will share more of our plans in my Instagram Stories (there is an ORC highlight so you can see everything up until this point and you can WEIGH IN by voting in my story polls). Let's tackle this plan together!
Wonderful partnerships that are making this renovation possible:
I am so grateful to the following brand partnerships that are supporting this One Room Challenge project!
Hudson Valley Lighting // Loloi Rugs // Clare Paints // York Wallcoverings // Schlage Canada
The plan breakdown:
- Rip out the tile and replace sub flooring and tile
- Paint doors and panelling
- Wallpaper
- Replace lighting
- Build a console table
- Replace door hardware
- Add new rugs
- Refinish staircases and add runners
- Add accessories
What's next? Follow along to see all of the projects shared by the featured designers and guest participants!
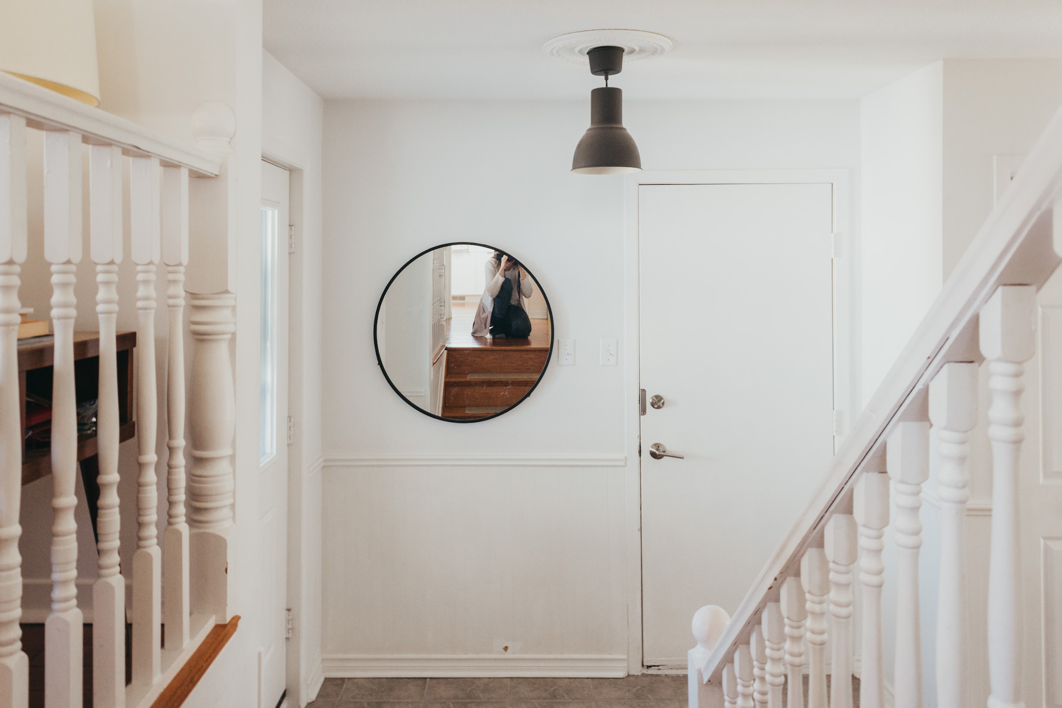



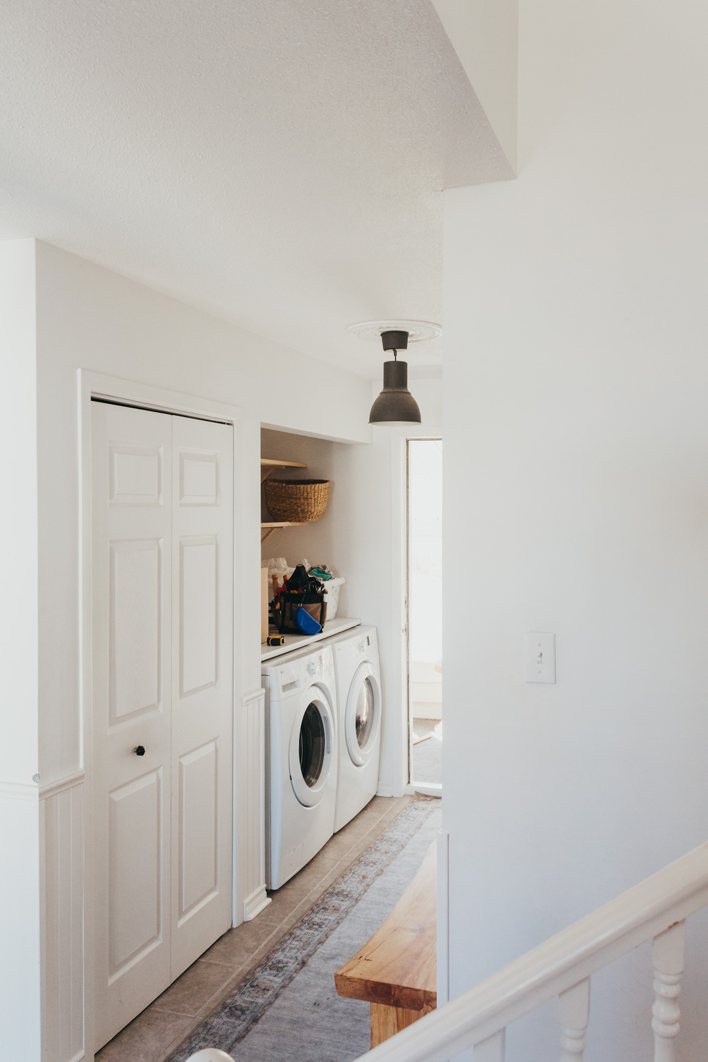

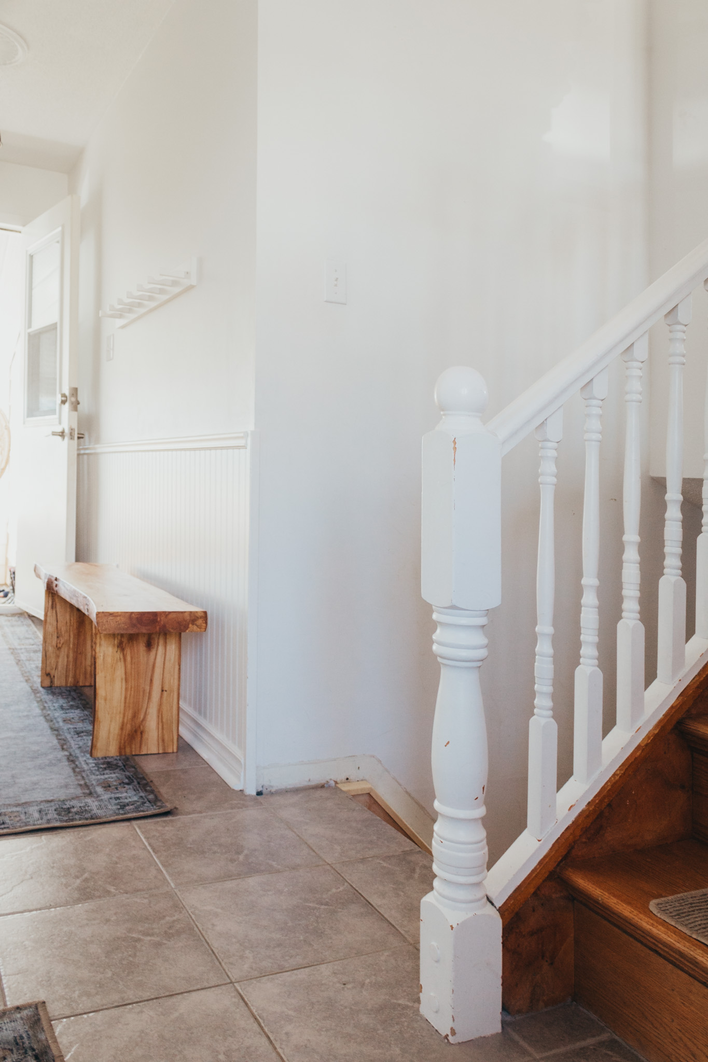
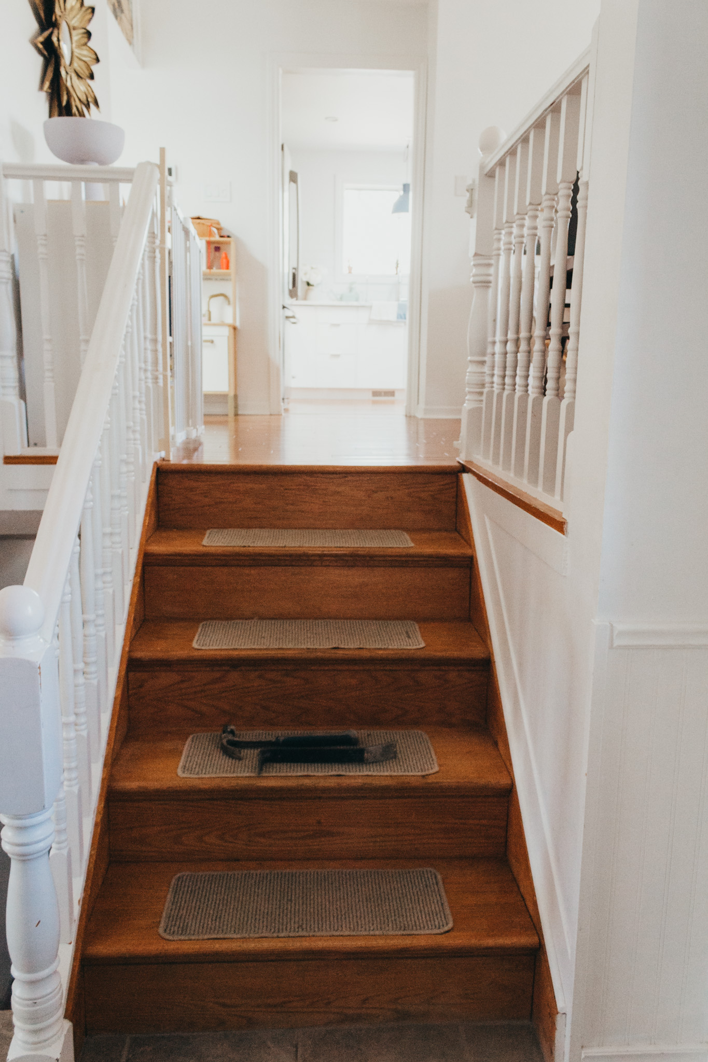
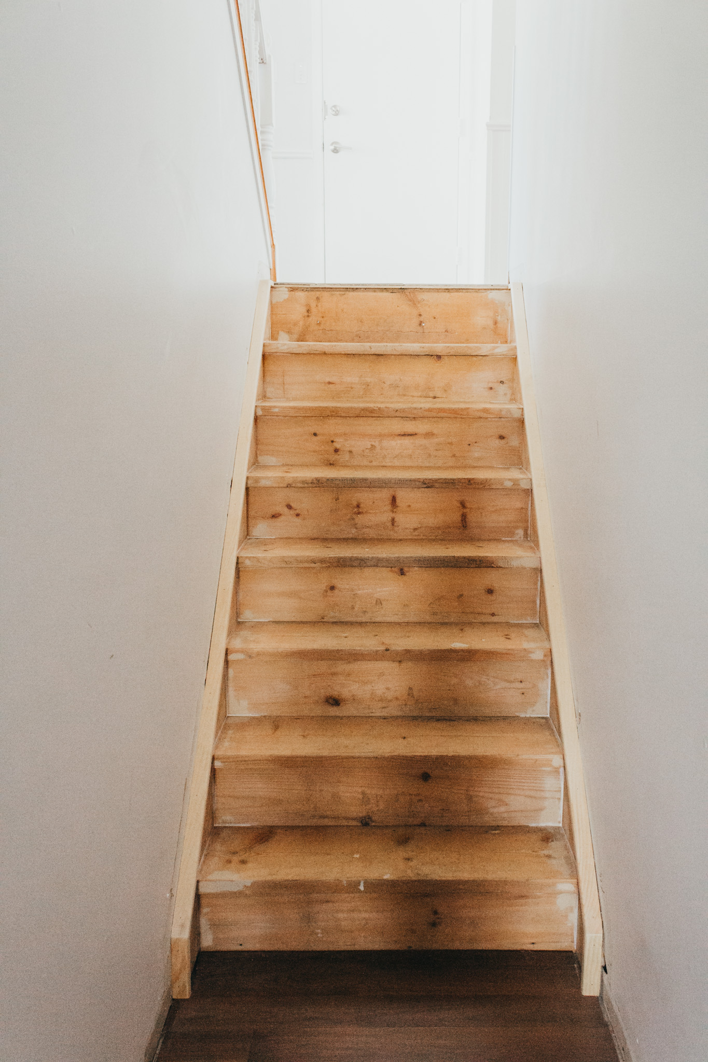

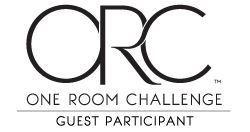
Ekkk so excited for this one!
ReplyDeleteI can't wait to see how this turns out! I also feel like this counts as a few rooms with stairs AND laundry in the mix haha you got this!
ReplyDeleteThere is so much potential in this space! I can't wait to see everything you have planned for it.
ReplyDelete